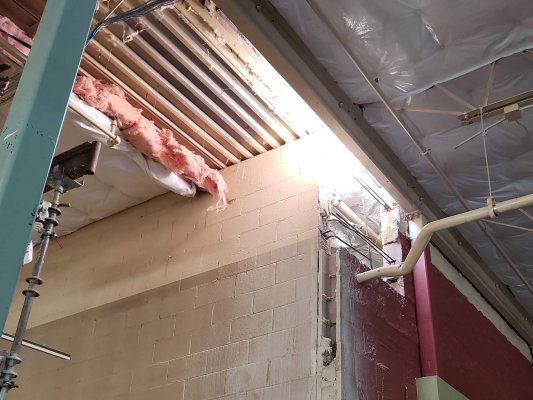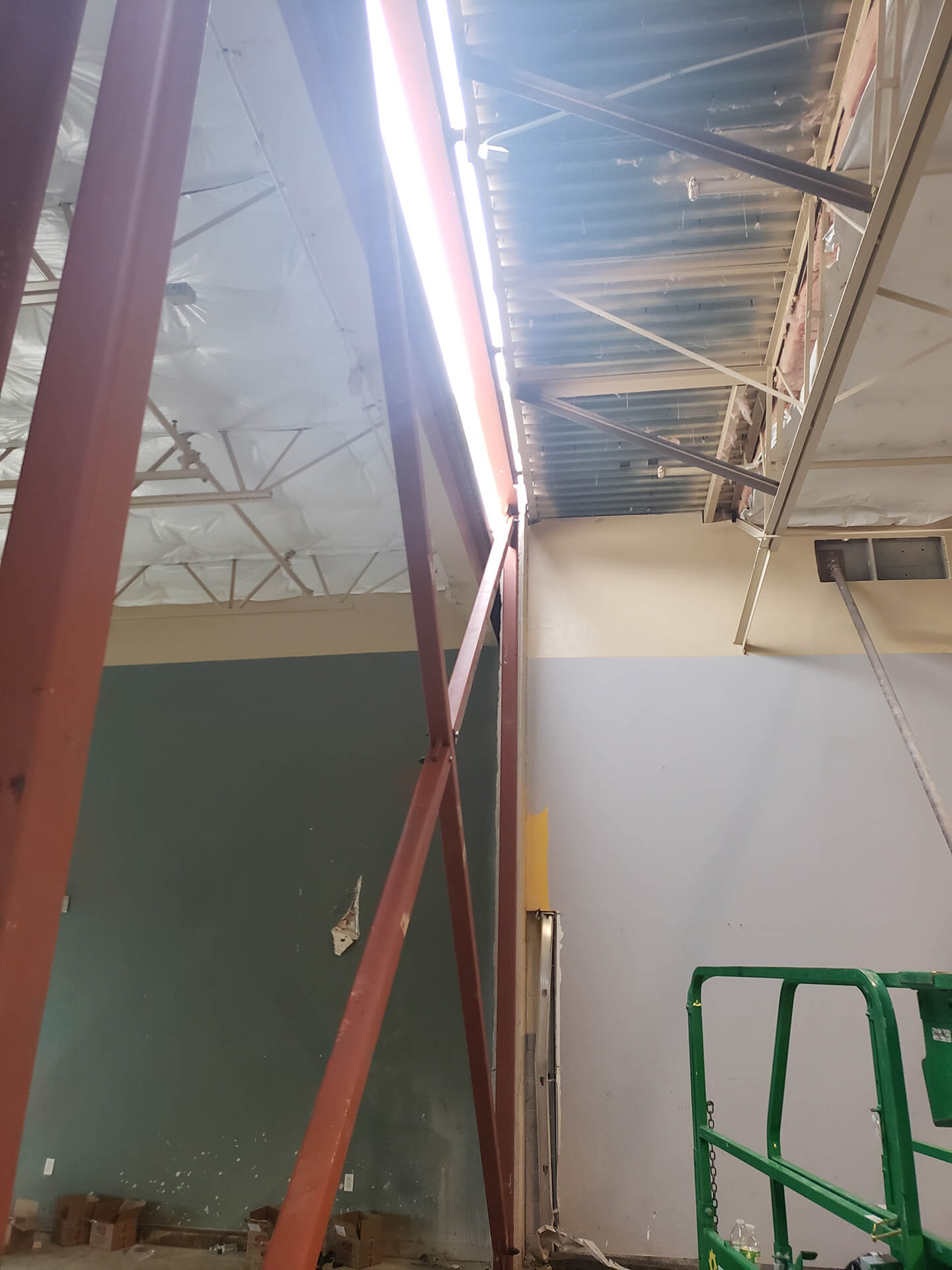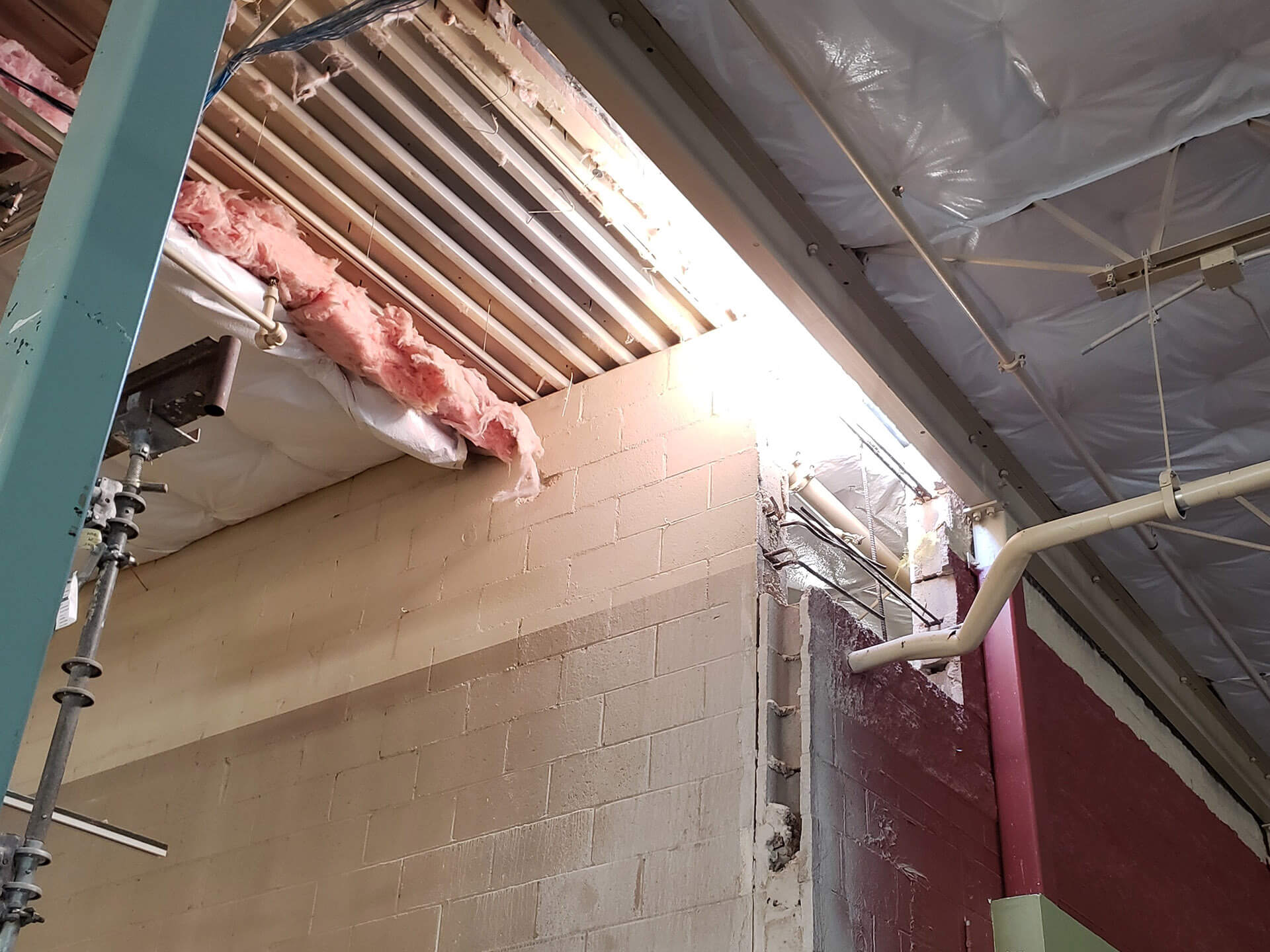SCI participated as the structural engineer for a Design-Build renovation project for an existing 6000 SF building constructed of reinforced concrete masonry bearing walls and open web steel joists and girders. The original building layout limited the owner’s ability to lease the building as they desired, leading to a renovation of the building, including removing structural walls to allow for a more open floor plan. SCI was hired by the Design-Build contractor to perform structural evaluation and design for the modification.



